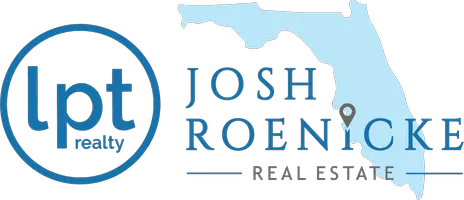3 Beds
3 Baths
2,084 SqFt
3 Beds
3 Baths
2,084 SqFt
Key Details
Property Type Single Family Home
Sub Type Single Family Residence
Listing Status Active
Purchase Type For Sale
Square Footage 2,084 sqft
Price per Sqft $167
Subdivision South Bay Lakes Unit
MLS Listing ID TB8400188
Bedrooms 3
Full Baths 2
Half Baths 1
HOA Fees $228/qua
HOA Y/N Yes
Annual Recurring Fee 912.0
Year Built 2006
Annual Tax Amount $1,755
Lot Size 4,356 Sqft
Acres 0.1
Lot Dimensions 40x110
Property Sub-Type Single Family Residence
Source Stellar MLS
Property Description
Curb appeal abounds, with maintenance free lava rock landscaped beds and a spacious covered entry that welcomes you into a tiled foyer, complete with a coat closet and a convenient half bath.
The large open floor plan on the main level is ideal for entertaining. The living room, dining area, and kitchen seamlessly connect, bathed in natural light. Sliding glass doors from the dining area lead to a fenced backyard with lush green grass and a sizable storage shed.
The well-appointed kitchen offers generous storage, featuring a closet pantry, wood cabinets, and stainless steel appliances.
Upstairs, you'll find a versatile loft that separates the primary suite from two additional bedrooms and a second full bath. This loft is perfect for use as a home office, playroom, media center, or gym.
The spacious primary bedroom includes a large walk-in closet and an ensuite bath with dual sinks, a garden tub, a separate shower, and a private water closet. The additional bedrooms are nicely sized and maintain a bright, welcoming atmosphere. Energy-efficient features include a 3-year-old tankless hot water heater and two programmable Nest thermostats.
The washer and dryer, conveniently located just off the kitchen, are included, along with a freestanding freezer in the garage, if desired. Many of the surrounding homes in the neighborhood are not in the flood plain and this home has no history of any flood damage, including last year's storms.
Community amenities include a heated pool with a bathhouse and covered picnic area, a basketball court, and a scenic lake filled with native wildlife.
Enjoy quick access to I-75, US-41, and US-301, with shopping and a variety of dining and entertainment options just minutes away.
Contact us to schedule your viewing today!
Location
State FL
County Hillsborough
Community South Bay Lakes Unit
Area 33534 - Gibsonton
Zoning RES
Rooms
Other Rooms Attic, Inside Utility
Interior
Interior Features Ceiling Fans(s), High Ceilings, Split Bedroom, Thermostat, Walk-In Closet(s), Window Treatments
Heating Central
Cooling Central Air
Flooring Carpet, Ceramic Tile
Fireplace false
Appliance Dishwasher, Disposal, Dryer, Electric Water Heater, Microwave, Range, Refrigerator, Tankless Water Heater, Washer
Laundry Inside
Exterior
Parking Features Garage Door Opener
Garage Spaces 2.0
Fence Fenced
Community Features Deed Restrictions, Pool
Utilities Available Cable Available, Sprinkler Meter
Roof Type Shingle
Porch Deck, Patio, Porch
Attached Garage true
Garage true
Private Pool No
Building
Lot Description Sidewalk, Paved
Entry Level Two
Foundation Slab
Lot Size Range 0 to less than 1/4
Sewer Public Sewer
Water Public
Structure Type Block,Stucco
New Construction false
Others
Pets Allowed Yes
Senior Community No
Ownership Fee Simple
Monthly Total Fees $76
Acceptable Financing Cash, Conventional, FHA, VA Loan
Membership Fee Required Required
Listing Terms Cash, Conventional, FHA, VA Loan
Special Listing Condition None
Virtual Tour https://www.propertypanorama.com/instaview/stellar/TB8400188

Find out why customers are choosing LPT Realty to meet their real estate needs






