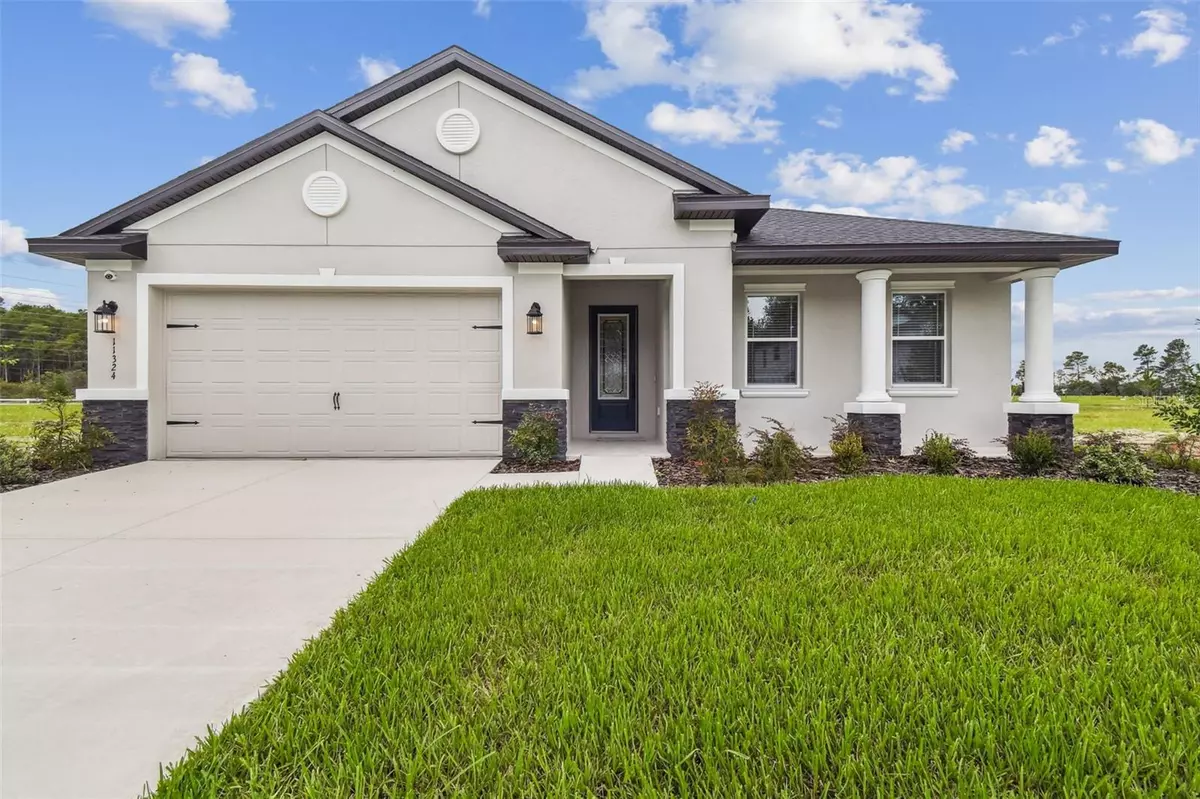
Bought with
3 Beds
3 Baths
2,156 SqFt
3 Beds
3 Baths
2,156 SqFt
Open House
Sat Nov 01, 10:00am - 5:00pm
Sat Nov 01, 11:00pm - 5:00pm
Sat Nov 08, 10:00am - 5:00pm
Sun Nov 09, 12:00pm - 5:00pm
Key Details
Property Type Single Family Home
Sub Type Single Family Residence
Listing Status Active
Purchase Type For Sale
Square Footage 2,156 sqft
Price per Sqft $275
Subdivision Hidden Ridge
MLS Listing ID TB8401969
Bedrooms 3
Full Baths 2
Half Baths 1
Construction Status Completed
HOA Fees $460/qua
HOA Y/N Yes
Annual Recurring Fee 1840.0
Year Built 2025
Annual Tax Amount $445
Lot Size 7,405 Sqft
Acres 0.17
Lot Dimensions 60x132x63x110
Property Sub-Type Single Family Residence
Source Stellar MLS
Property Description
The Donatello, a brand-new floor plan in this exciting new community, features a spacious and open layout designed for modern living. With three bedrooms, two and a half baths, a dining room, and a large great room, the home blends comfort and style in every detail. Step inside through the front porch into a beautiful foyer with a view extending across the open living areas to the covered lanai beyond. Both the dining room and great room provide access to the lanai, creating an effortless flow for indoor-outdoor entertaining. Tray ceilings add architectural interest throughout the great room, which offers generous space for gathering with family and friends.
The main living areas are finished with luxury vinyl plank flooring, while the bathrooms feature designer tile. The home showcases stylish black fixtures, LED lighting, upgraded cabinetry, and thoughtful design touches throughout. In the kitchen, a large center island with seating, ample cabinetry, granite countertops, a tiled backsplash, stainless steel appliances, and a walk-in pantry make it as functional as it is elegant.
The resort-style owner's suite is a retreat of its own, with an expansive bedroom, optional tray ceiling, and an optional private door leading to the lanai. The spa-like bathroom features dual vanities, a corner soaking tub, a spacious tiled walk-in shower with glass enclosure, and a massive walk-in closet. The guest bedrooms are tucked away on one side of the home for privacy and share a full bathroom with the same elevated finishes, while a powder bath near the foyer provides added convenience for visitors. A large laundry room with storage space adds to the home's functionality.
Additional features include five-inch baseboards, luxury vinyl flooring in the main living areas, tile flooring in wet spaces, stainless steel appliances, Low-E double-pane windows, R-38 insulation, irrigation, and other energy-efficient details. With these high-end finishes and modern efficiencies, the Donatello delivers both beauty and value.
This residence is part of Hidden Ridge, one of New Port Richey's newest communities. With easy access to the Suncoast Parkway from Ridge Road, commuting to Tampa is a breeze. The neighborhood is conveniently located just west of Decubellis Road, close to shopping, dining, medical centers, golf courses, and both state and community parks. As the area continues to grow with new construction and commercial centers, now is the perfect time to invest in this enclave community.
Location
State FL
County Pasco
Community Hidden Ridge
Area 34654 - New Port Richey
Zoning R1
Rooms
Other Rooms Breakfast Room Separate, Family Room, Formal Dining Room Separate, Formal Living Room Separate, Inside Utility
Interior
Interior Features Eat-in Kitchen, High Ceilings, In Wall Pest System, Kitchen/Family Room Combo, Living Room/Dining Room Combo, Open Floorplan, Primary Bedroom Main Floor, Solid Surface Counters, Stone Counters, Thermostat, Walk-In Closet(s)
Heating Electric
Cooling Central Air
Flooring Carpet, Luxury Vinyl, Tile
Furnishings Unfurnished
Fireplace false
Appliance Dishwasher, Disposal, Electric Water Heater, Microwave, Range, Refrigerator
Laundry Laundry Room
Exterior
Exterior Feature Hurricane Shutters, Lighting, Sliding Doors
Garage Spaces 2.0
Community Features Community Mailbox
Utilities Available Cable Available, Electricity Connected, Phone Available, Public, Sewer Connected, Underground Utilities, Water Connected
View Water
Roof Type Shingle
Porch Covered, Front Porch, Rear Porch
Attached Garage true
Garage true
Private Pool No
Building
Lot Description Cul-De-Sac
Entry Level One
Foundation Slab
Lot Size Range 0 to less than 1/4
Builder Name Vitale Homes
Sewer Public Sewer
Water Public
Architectural Style Florida, Traditional
Structure Type Block,Concrete,Stucco
New Construction true
Construction Status Completed
Schools
Elementary Schools Cypress Elementary-Po
Middle Schools River Ridge Middle-Po
High Schools River Ridge High-Po
Others
Pets Allowed Cats OK, Dogs OK
Senior Community No
Ownership Fee Simple
Monthly Total Fees $153
Acceptable Financing Cash, Conventional, FHA, VA Loan
Membership Fee Required Required
Listing Terms Cash, Conventional, FHA, VA Loan
Special Listing Condition None
Virtual Tour https://my.matterport.com/show/?m=EjfGyDtfk69&brand=0&mls=1&


Find out why customers are choosing LPT Realty to meet their real estate needs






