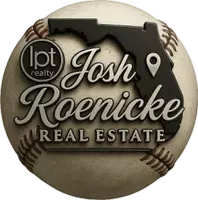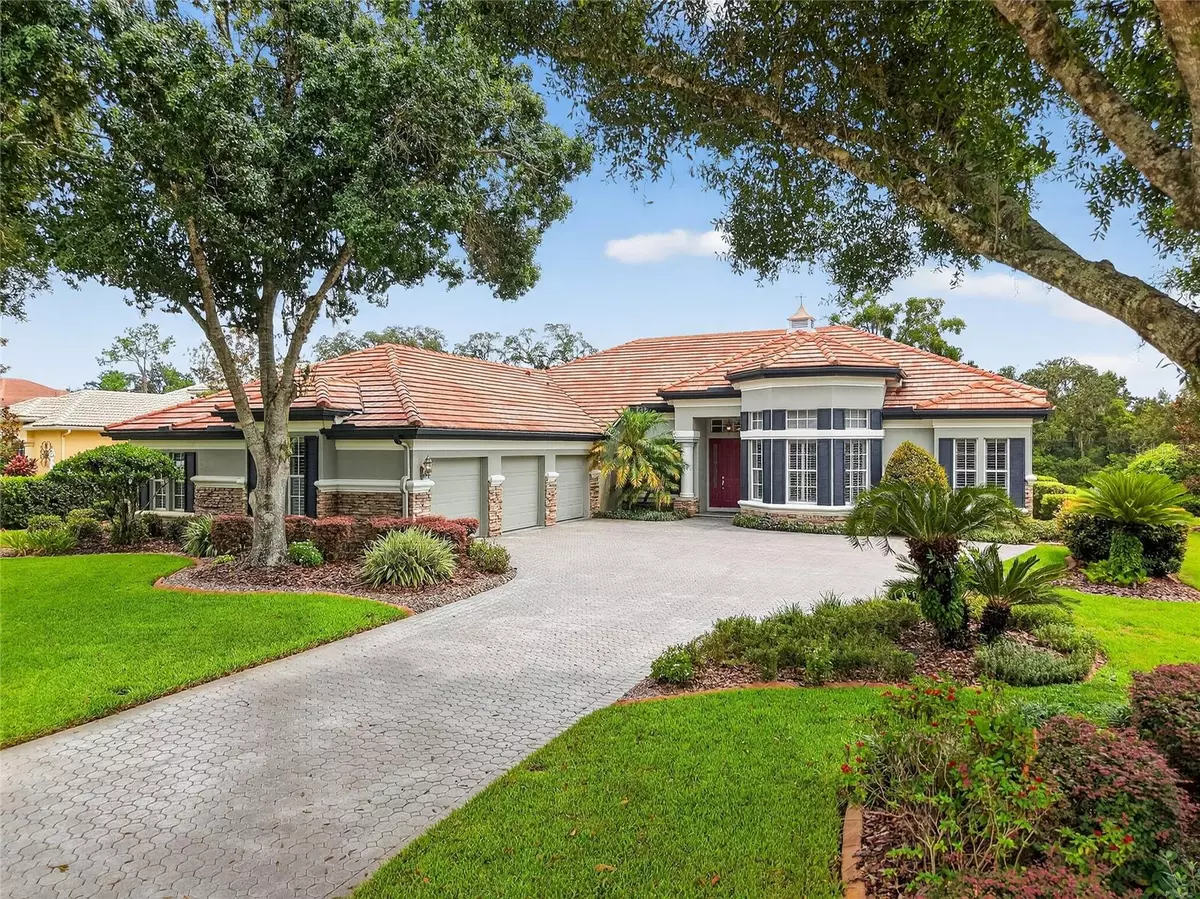3 Beds
3 Baths
3,540 SqFt
3 Beds
3 Baths
3,540 SqFt
Key Details
Property Type Single Family Home
Sub Type Single Family Residence
Listing Status Active
Purchase Type For Sale
Square Footage 3,540 sqft
Price per Sqft $261
Subdivision Lake Jovita
MLS Listing ID TB8422438
Bedrooms 3
Full Baths 3
Construction Status Completed
HOA Fees $297/qua
HOA Y/N Yes
Annual Recurring Fee 1190.0
Year Built 2002
Annual Tax Amount $6,192
Lot Size 0.380 Acres
Acres 0.38
Property Sub-Type Single Family Residence
Source Stellar MLS
Property Description
Every corner reflects care, craftsmanship, and love, a rare opportunity to own a home that blends timeless sophistication with modern comfort.
As a homeowner, you'll enjoy an array of thoughtfully designed amenities, including tennis, pickleball, basketball courts designed for both recreational and competition, along with a playground and dog park for every member of the family to delight in. In addition, as Country Club Member, you will enjoy access to two award-winning 18-hole golf courses, North and South, complete with top-tier practice facilities. The club also offers a resort-style lap pool, fitness center, golf shop and a full-service restaurant and bar, bringing leisure, wellness and luxury seamlessly to your doorstep.
Location
State FL
County Pasco
Community Lake Jovita
Area 33525 - Dade City/Richland
Zoning MPUD
Rooms
Other Rooms Attic, Bonus Room, Breakfast Room Separate, Family Room, Formal Dining Room Separate, Storage Rooms
Interior
Interior Features Built-in Features, Cathedral Ceiling(s), Ceiling Fans(s), Coffered Ceiling(s), Crown Molding, Eat-in Kitchen, High Ceilings, Living Room/Dining Room Combo, Other, Primary Bedroom Main Floor, Split Bedroom, Vaulted Ceiling(s), Walk-In Closet(s), Wet Bar, Window Treatments
Heating Central, Electric
Cooling Central Air
Flooring Carpet, Ceramic Tile, Wood
Fireplaces Type Gas
Furnishings Unfurnished
Fireplace true
Appliance Bar Fridge, Built-In Oven, Convection Oven, Cooktop, Dishwasher, Disposal, Dryer, Exhaust Fan, Gas Water Heater, Ice Maker, Microwave, Range, Refrigerator, Washer, Water Softener, Wine Refrigerator
Laundry Electric Dryer Hookup, Inside, Laundry Room
Exterior
Exterior Feature Lighting, Private Mailbox, Shade Shutter(s)
Parking Features Oversized, Workshop in Garage
Garage Spaces 3.0
Pool Heated, Indoor, Screen Enclosure
Community Features Deed Restrictions, Dog Park, Fitness Center, Gated Community - Guard, Golf Carts OK, Golf, Irrigation-Reclaimed Water, Park, Playground, Pool, Restaurant, Sidewalks, Tennis Court(s), Street Lights
Utilities Available BB/HS Internet Available, Cable Connected, Electricity Connected, Fiber Optics, Fire Hydrant, Propane, Sewer Connected, Sprinkler Meter, Underground Utilities, Water Available, Water Connected
Amenities Available Basketball Court, Gated, Park, Pickleball Court(s), Playground, Recreation Facilities, Security, Tennis Court(s), Trail(s), Vehicle Restrictions
View Golf Course, Pool
Roof Type Tile
Porch Covered, Enclosed, Patio, Screened
Attached Garage true
Garage true
Private Pool Yes
Building
Lot Description Conservation Area, Cul-De-Sac, In County, Landscaped, On Golf Course, Paved
Entry Level One
Foundation Slab
Lot Size Range 1/4 to less than 1/2
Sewer Public Sewer
Water Public
Structure Type Block,Stucco
New Construction false
Construction Status Completed
Others
Pets Allowed Yes
HOA Fee Include Guard - 24 Hour,Internet
Senior Community No
Ownership Fee Simple
Monthly Total Fees $99
Acceptable Financing Cash, Conventional, FHA, VA Loan
Membership Fee Required Required
Listing Terms Cash, Conventional, FHA, VA Loan
Special Listing Condition None
Virtual Tour https://book.tampabayrealtymedia.com/videos/0199038f-3759-7270-8b85-1b0d3673ae09

Find out why customers are choosing LPT Realty to meet their real estate needs






