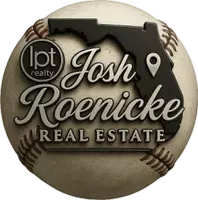
3 Beds
2 Baths
1,256 SqFt
3 Beds
2 Baths
1,256 SqFt
Key Details
Property Type Single Family Home
Sub Type Single Family Residence
Listing Status Active
Purchase Type For Rent
Square Footage 1,256 sqft
Subdivision Sulphur Spgs Add
MLS Listing ID TB8422195
Bedrooms 3
Full Baths 2
Construction Status Completed
HOA Y/N No
Year Built 2006
Lot Size 4,791 Sqft
Acres 0.11
Lot Dimensions 50x100
Property Sub-Type Single Family Residence
Source Stellar MLS
Property Description
Monthly Income of at least 2.5 times the Monthly Rent, and stable Rental History (no Evictions or Tenant Collections).
Location
State FL
County Hillsborough
Community Sulphur Spgs Add
Area 33604 - Tampa / Sulphur Springs
Interior
Interior Features Living Room/Dining Room Combo, Primary Bedroom Main Floor, Solid Wood Cabinets, Thermostat, Window Treatments
Heating Electric
Cooling Central Air
Flooring Ceramic Tile, Laminate
Furnishings Unfurnished
Appliance Dishwasher, Electric Water Heater, Microwave, Range, Refrigerator
Laundry Electric Dryer Hookup, Washer Hookup
Exterior
Exterior Feature Sidewalk
Parking Features Driveway, Garage Door Opener
Garage Spaces 2.0
Fence Fenced
Utilities Available BB/HS Internet Available, Electricity Connected, Public, Sewer Connected, Water Connected
View Trees/Woods
Porch Covered, Front Porch, Rear Porch
Attached Garage true
Garage true
Private Pool No
Building
Lot Description City Limits, Landscaped, Level, Sidewalk, Paved
Entry Level One
Water Public
New Construction false
Construction Status Completed
Others
Pets Allowed Breed Restrictions, Cats OK, Dogs OK, Size Limit
Senior Community No
Pet Size Medium (36-60 Lbs.)
Num of Pet 2
Virtual Tour https://www.propertypanorama.com/instaview/stellar/TB8422195


Find out why customers are choosing LPT Realty to meet their real estate needs






