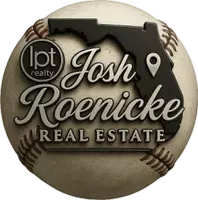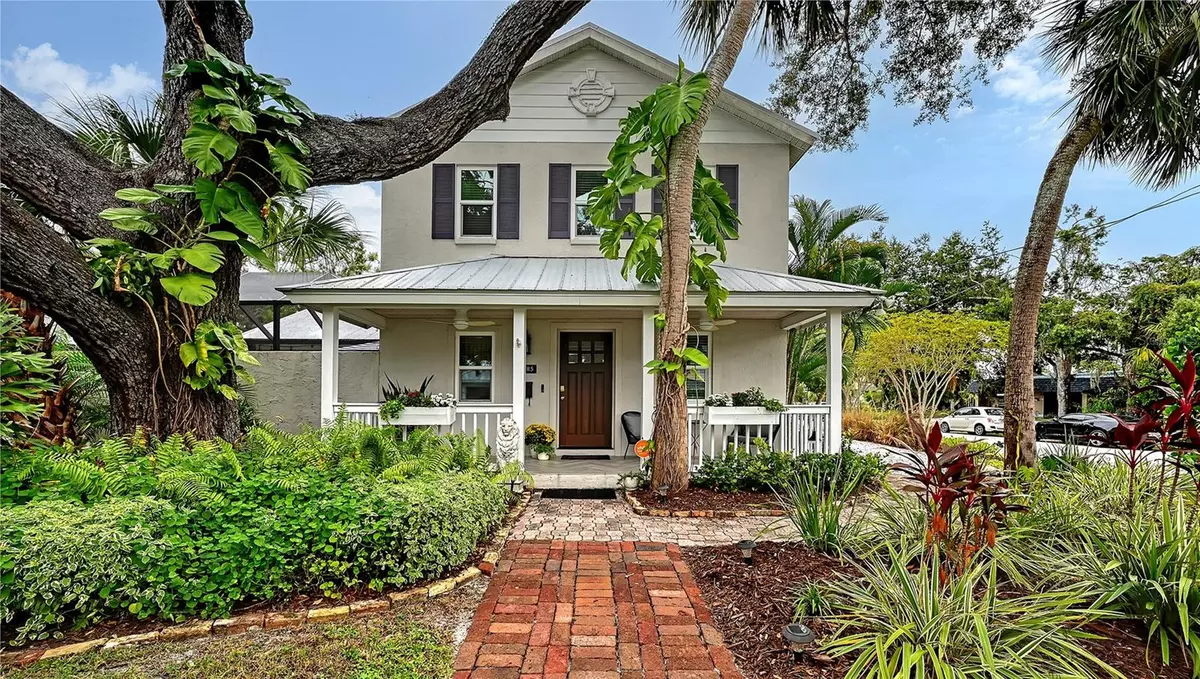
Bought with
4 Beds
5 Baths
2,938 SqFt
4 Beds
5 Baths
2,938 SqFt
Key Details
Property Type Single Family Home
Sub Type Single Family Residence
Listing Status Active
Purchase Type For Sale
Square Footage 2,938 sqft
Price per Sqft $604
Subdivision Halls Sub James S
MLS Listing ID A4667628
Bedrooms 4
Full Baths 3
Half Baths 2
Construction Status Completed
HOA Y/N No
Year Built 1997
Annual Tax Amount $5,741
Lot Size 6,969 Sqft
Acres 0.16
Lot Dimensions 104x67
Property Sub-Type Single Family Residence
Source Stellar MLS
Property Description
Location
State FL
County Sarasota
Community Halls Sub James S
Area 34236 - Sarasota
Zoning DTN
Rooms
Other Rooms Bonus Room
Interior
Interior Features Built-in Features, Ceiling Fans(s), Dry Bar, Eat-in Kitchen, Stone Counters, Thermostat
Heating Electric
Cooling Central Air, Zoned
Flooring Tile, Wood
Fireplaces Type Electric
Furnishings Unfurnished
Fireplace true
Appliance Bar Fridge, Dishwasher, Disposal, Dryer, Range, Range Hood, Refrigerator, Washer
Laundry Inside, Laundry Room
Exterior
Exterior Feature Awning(s), Balcony, Courtyard, French Doors, Garden, Lighting, Sidewalk, Sliding Doors
Parking Features Driveway, Garage Door Opener, Garage Faces Side
Garage Spaces 2.0
Fence Wood
Pool Heated, In Ground
Utilities Available BB/HS Internet Available, Electricity Connected, Natural Gas Connected, Sewer Connected, Water Connected
View Pool, Trees/Woods
Roof Type Metal
Porch Deck, Front Porch, Screened
Attached Garage true
Garage true
Private Pool Yes
Building
Lot Description Corner Lot, City Limits, Level, Sidewalk, Paved
Story 2
Entry Level Two
Foundation Slab
Lot Size Range 0 to less than 1/4
Sewer Public Sewer
Water Public
Structure Type Block,Stucco
New Construction false
Construction Status Completed
Schools
Elementary Schools Alta Vista Elementary
Middle Schools Booker Middle
High Schools Booker High
Others
Pets Allowed Cats OK, Dogs OK, Yes
Senior Community No
Ownership Fee Simple
Special Listing Condition None
Virtual Tour https://pix360.com/phototour3/40809/


Find out why customers are choosing LPT Realty to meet their real estate needs






