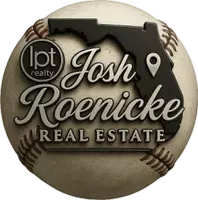
Bought with
5 Beds
2 Baths
2,522 SqFt
5 Beds
2 Baths
2,522 SqFt
Key Details
Property Type Single Family Home
Sub Type Single Family Residence
Listing Status Active
Purchase Type For Sale
Square Footage 2,522 sqft
Price per Sqft $209
Subdivision Willow Pond Ph 01
MLS Listing ID OM712437
Bedrooms 5
Full Baths 2
HOA Fees $225/mo
HOA Y/N Yes
Annual Recurring Fee 2700.0
Year Built 2000
Annual Tax Amount $2,617
Lot Size 5,662 Sqft
Acres 0.13
Property Sub-Type Single Family Residence
Source Stellar MLS
Property Description
Step inside and be greeted by 12-foot ceilings and an open, light-filled layout featuring tile flooring throughout, elegant wood cabinetry, and granite countertops that bring warmth and sophistication to every corner. The kitchen is a chef's delight, ready for family meals and entertaining guests.
The master suite is a true retreat—complete with a private en-suite bedroom and closet, ideal as an office, nursery, or personal sanctuary. The home also includes a separate in-law quarters, providing comfort and privacy for extended family or guests.
Major upgrades have already been done for you: a newer roof (3 years old) and AC system (under 3 years) ensure peace of mind for years to come. Plus, enjoy energy efficiency and guaranteed lower utility bills with your leased solar panels—a smart and sustainable bonus for your wallet and the planet.
Located in a vibrant community with access to a pool and playground, this home offers the best of Florida living. You're just 2 minutes from top-rated schools, and within 5 minutes of major shopping, dining, and highway access—keeping everything you need right at your fingertips.
Don't miss your chance to own this exceptional home in one of Orlando's most convenient neighborhoods—schedule your private tour today and experience where comfort meets opportunity!
Location
State FL
County Orange
Community Willow Pond Ph 01
Area 32824 - Orlando/Taft / Meadow Woods
Zoning P-D
Rooms
Other Rooms Interior In-Law Suite w/Private Entry
Interior
Interior Features Ceiling Fans(s), High Ceilings, Open Floorplan, Primary Bedroom Main Floor, Solid Wood Cabinets, Stone Counters, Thermostat
Heating Central, Electric
Cooling Central Air
Flooring Tile
Fireplace false
Appliance Dishwasher, Dryer, Electric Water Heater, Microwave, Range, Refrigerator, Washer
Laundry Inside, Laundry Room
Exterior
Exterior Feature French Doors, Garden, Lighting, Rain Gutters, Sidewalk
Parking Features Driveway, Ground Level
Garage Spaces 2.0
Fence Vinyl
Community Features Street Lights
Utilities Available Cable Connected, Electricity Connected, Sewer Connected, Water Connected
Amenities Available Playground, Pool
Roof Type Shingle
Porch Patio
Attached Garage true
Garage true
Private Pool No
Building
Lot Description Paved
Entry Level One
Foundation Slab
Lot Size Range 0 to less than 1/4
Sewer Public Sewer
Water Public
Structure Type Block
New Construction false
Others
Pets Allowed Breed Restrictions
Senior Community No
Ownership Fee Simple
Monthly Total Fees $225
Acceptable Financing Cash, Conventional, FHA, Private Financing Available, VA Loan
Membership Fee Required Required
Listing Terms Cash, Conventional, FHA, Private Financing Available, VA Loan
Special Listing Condition None
Virtual Tour https://www.propertypanorama.com/instaview/stellar/OM712437


Find out why customers are choosing LPT Realty to meet their real estate needs






