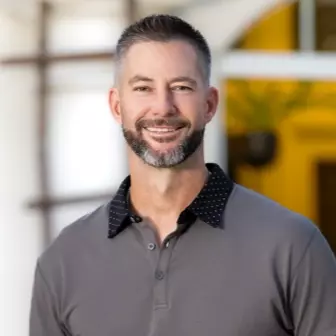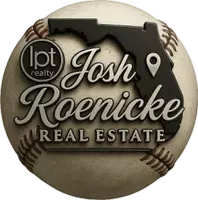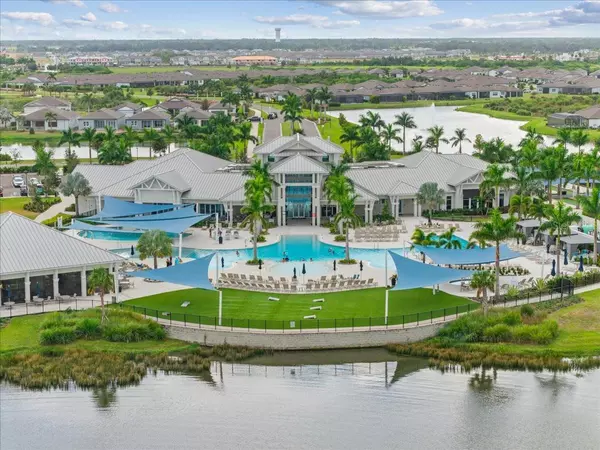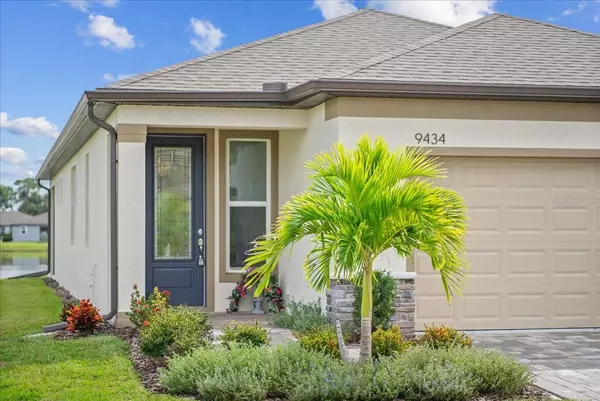
Bought with
3 Beds
2 Baths
1,640 SqFt
3 Beds
2 Baths
1,640 SqFt
Key Details
Property Type Single Family Home
Sub Type Single Family Residence
Listing Status Active
Purchase Type For Sale
Square Footage 1,640 sqft
Price per Sqft $320
Subdivision Del Webb At Bayview Ph Iii
MLS Listing ID A4670173
Bedrooms 3
Full Baths 2
HOA Fees $348/mo
HOA Y/N Yes
Annual Recurring Fee 4676.0
Year Built 2024
Annual Tax Amount $2,383
Lot Size 7,405 Sqft
Acres 0.17
Property Sub-Type Single Family Residence
Source Stellar MLS
Property Description
Your master suite is a true retreat, complete with a spa like bath featuring a generous walk-in shower and a spacious walk-in closet. Elegant wood-look tile flooring flows throughout the main living spaces for ease of maintenance. Additional high end touches include an epoxy-coated garage floor, newly seal coated driveway, WiFi enabled thermostat and garage door, energy efficient lighting and windows, and the triple-pocket slider to the lanai for effortless indoor-outdoor living.
Life at Del Webb at Bayview is nothing short of resort style: the on-site full service restaurant and bar, Sailfish Grille, offers a lively setting with interior and exterior bar, poolside seating, big screen TVs, live music and daily happy hour. Stay active with six pickleball courts, four bocce courts, two full size tennis courts, shuffleboard and cornhole. The new bandshell and event lawn host community events, and yes, there is convenient golf cart parking. The HOA covers landscape maintenance, high-speed internet and 75+ streaming TV channels, leaving you more time to enjoy your upgraded lifestyle.
For dining out, local favorites abound just a short 6.3 mile drive away is the beloved C&K Smoke House BBQ.
Location also delivers exceptional convenience: the community is approximately two miles from I-75, putting you just 13–19 miles (roughly 20–30 minutes) from vibrant hubs like downtown Bradenton, Lakewood Ranch and the Gulf beaches of Anna Maria Island.
Whether you're seeking your full time Florida home or a seasonal retreat, this residence presents a perfect blend of modern comfort, scenic serenity and an active adult lifestyle.
Don't miss your chance to call this move in ready, lake view gem your own. Schedule your private showing today and begin the lifestyle upgrade you've been waiting for!
Location
State FL
County Manatee
Community Del Webb At Bayview Ph Iii
Area 34219 - Parrish
Zoning PD-R
Interior
Interior Features Eat-in Kitchen, Living Room/Dining Room Combo, Open Floorplan, Primary Bedroom Main Floor, Stone Counters, Thermostat, Walk-In Closet(s), Window Treatments
Heating Central
Cooling Central Air
Flooring Ceramic Tile, Luxury Vinyl
Furnishings Turnkey
Fireplace false
Appliance Cooktop, Dishwasher, Disposal, Dryer, Microwave, Refrigerator, Washer
Laundry Inside
Exterior
Exterior Feature Hurricane Shutters
Garage Spaces 2.0
Utilities Available BB/HS Internet Available, Cable Available, Electricity Connected, Public, Sewer Connected, Water Connected
Roof Type Shingle
Attached Garage true
Garage true
Private Pool No
Building
Story 1
Entry Level One
Foundation Slab
Lot Size Range 0 to less than 1/4
Sewer Public Sewer
Water Public
Structure Type Block,Stucco
New Construction false
Schools
Elementary Schools Virgil Mills Elementary
Middle Schools Buffalo Creek Middle
High Schools Parrish Community High
Others
Pets Allowed Cats OK, Dogs OK
Senior Community Yes
Ownership Fee Simple
Monthly Total Fees $389
Acceptable Financing Cash, Conventional, FHA, VA Loan
Membership Fee Required Required
Listing Terms Cash, Conventional, FHA, VA Loan
Special Listing Condition None
Virtual Tour https://www.propertypanorama.com/instaview/stellar/A4670173


Find out why customers are choosing LPT Realty to meet their real estate needs






