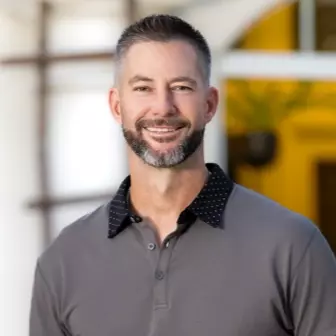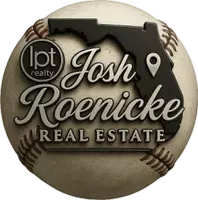
Bought with
3 Beds
3 Baths
1,996 SqFt
3 Beds
3 Baths
1,996 SqFt
Key Details
Property Type Single Family Home
Sub Type Single Family Residence
Listing Status Active
Purchase Type For Sale
Square Footage 1,996 sqft
Price per Sqft $293
Subdivision North Orlando Ranches Sec 02A
MLS Listing ID O6346915
Bedrooms 3
Full Baths 2
Half Baths 1
HOA Y/N No
Year Built 1977
Annual Tax Amount $5,274
Lot Size 0.370 Acres
Acres 0.37
Property Sub-Type Single Family Residence
Source Stellar MLS
Property Description
Welcome to this beautifully renovated home in the heart of Winter Springs. Backing up to the peaceful Gee Creek, the property offers a serene, wooded backdrop and a private backyard with a waterfall —perfect for relaxing or entertaining. Two covered rear porches—one off the master suite and one off the living room—provide the ideal setting to enjoy the tranquil outdoor views year-round.
This home has been upgraded from top to bottom with careful attention to detail. Major systems including the roof, air conditioner, and water heater were all installed in 2023, offering years of worry-free living. Home was also repiped, septic tanks and drain field less than 10 years old and upgraded electric panel. In 2025, the property underwent a comprehensive renovation featuring:
All-New Custom Windows for efficiency and natural light
Gutters with leaf guard
Fully Renovated Bathrooms with modern, high-quality finishes
Custom Kitchen with solid wood cabinetry, granite countertops, and premium fixtures
Large-Format Porcelain Tile Flooring throughout for a seamless, contemporary look
New Interior Features including shaker style 2 panel doors and modern hardware, baseboards, ceiling fans, light fixtures, hardware (towel bars etc.), and smoke detectors. Updated Knockdown Ceilings throughout for a modern finish. Custom Built-Ins such as a dry bar/entertainment center and a redesigned fireplace with new mantle and tile surround.
Exterior Enhancements including new gutters, downspouts, a newly installed paver driveway/front porch, deck in back, sliding glass doors, paver patio in back yard, landscaping and a garage with fresh paint and an epoxy-coated floor
The septic system was recently inspected and pumped, providing added peace of mind.
This move-in ready home combines thoughtful updates, natural surroundings, and no HOA restrictions—a rare find in Winter Springs.
Location
State FL
County Seminole
Community North Orlando Ranches Sec 02A
Area 32708 - Casselberrry/Winter Springs / Tuscawilla
Zoning R-1A
Interior
Interior Features Ceiling Fans(s), Dry Bar, Eat-in Kitchen, High Ceilings, Kitchen/Family Room Combo, Living Room/Dining Room Combo, Primary Bedroom Main Floor, Solid Surface Counters, Thermostat
Heating Central
Cooling Central Air
Flooring Tile
Fireplaces Type Family Room, Stone, Wood Burning
Fireplace true
Appliance Dishwasher, Disposal, Electric Water Heater, Microwave, Range, Refrigerator
Laundry In Garage
Exterior
Exterior Feature Lighting
Garage Spaces 2.0
Community Features Street Lights
Utilities Available Cable Available, Cable Connected, Electricity Connected, Phone Available, Public, Water Connected
Roof Type Shingle
Attached Garage true
Garage true
Private Pool No
Building
Entry Level One
Foundation Slab, Stem Wall
Lot Size Range 1/4 to less than 1/2
Sewer Septic Tank
Water Public
Structure Type Block
New Construction false
Others
Senior Community No
Ownership Fee Simple
Acceptable Financing Cash, Conventional, FHA, Lease Option, Lease Purchase, VA Loan
Listing Terms Cash, Conventional, FHA, Lease Option, Lease Purchase, VA Loan
Special Listing Condition None
Virtual Tour https://www.propertypanorama.com/instaview/stellar/O6346915


Find out why customers are choosing LPT Realty to meet their real estate needs






