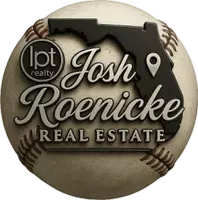
3 Beds
3 Baths
2,651 SqFt
3 Beds
3 Baths
2,651 SqFt
Key Details
Property Type Single Family Home
Sub Type Single Family Residence
Listing Status Active
Purchase Type For Sale
Square Footage 2,651 sqft
Price per Sqft $188
Subdivision Forest Brooke Active Adult Ph 6A And 7 Lot 10 Bloc
MLS Listing ID TB8445891
Bedrooms 3
Full Baths 3
HOA Fees $134/mo
HOA Y/N Yes
Annual Recurring Fee 5604.92
Year Built 2024
Annual Tax Amount $8,157
Lot Size 9,583 Sqft
Acres 0.22
Property Sub-Type Single Family Residence
Source Stellar MLS
Property Description
Tampa, this home offers modern luxury, vaulted tray ceilings and designer finishes from floor to ceiling. The inviting open-concept layout flows
effortlessly from the gourmet kitchen into a bright and spacious great room where family and friends will gather with ease. The heart of the home
is the chef-inspired kitchen, anchored by a generous island and quartz countertops, tall shaker cabinetry, stainless-steel appliances and a
dedicated butler's pantry that expands your prep space and storage. Adjacent, a walk-in pantry ensures every detail is covered. The wood-look
tile flooring spans the main living areas, lending warmth and continuity while making maintenance simple. Three private bedroom suites provide
comfort and flexibility, with the primary retreat designed for total relaxation. The master bedroom features a tray ceiling, plush carpeting and a
window that invites natural light without sacrificing privacy. Once inside, you'll step into the spa-inspired master bath, a soaking tub and
oversized walk-in shower, dual vanities with elegant fixtures, and a custom closet that conveniently connects directly to the laundry room.
Whether it's settling in at the end of the day or entertaining, the design emphasizes flow and ease. Outside, the covered lanai overlooks a
generous backyard, offering a tranquil setting for morning coffee or an evening wind-down. With plenty of space to personalize the outdoor area,
this home invites you to enjoy both ease and potential. The oversized three-car garage (2-car + golf-cart capacity) offers abundant storage and
workshop potential thanks to a walk-up attic space. Positioned for convenience, the home is minutes from dining and shopping in Wimauma and
Sun City Center. Local favorites include SOL Mexican Restaurante and Don Julio's Wimauma. For healthcare and peace of mind, the area is served
by the full-service HCA Florida South Shore Hospital in Sun City Center, offering 24/7 emergency care and advanced services. Easy access to
major roadways places the excitement of Tampa and Gulf Coast beaches within reach, while preserving the peaceful, suburban-Florida backdrop
you'll love. Whether you're entertaining in the chic kitchen and open living area, relaxing in the luxurious master suite, or enjoying the expansive
lot and garage space, this home checks every box for today's lifestyle. Don't miss the opportunity to call this turnkey retreat your own. Schedule
your private showing today!
Location
State FL
County Hillsborough
Community Forest Brooke Active Adult Ph 6A And 7 Lot 10 Bloc
Area 33598 - Wimauma
Zoning PD
Interior
Interior Features Ceiling Fans(s), Coffered Ceiling(s), Living Room/Dining Room Combo, Open Floorplan, Primary Bedroom Main Floor, Solid Surface Counters
Heating Central
Cooling Central Air
Flooring Luxury Vinyl, Tile
Fireplace false
Appliance Built-In Oven, Convection Oven, Dishwasher, Disposal, Dryer, Microwave, Range Hood, Tankless Water Heater
Laundry Inside
Exterior
Exterior Feature Private Mailbox, Rain Gutters
Garage Spaces 3.0
Utilities Available Cable Available, Electricity Available, Natural Gas Available, Sewer Connected, Sprinkler Recycled, Underground Utilities, Water Available
Roof Type Tile
Attached Garage true
Garage true
Private Pool No
Building
Entry Level One
Foundation Slab
Lot Size Range 0 to less than 1/4
Sewer Public Sewer
Water Public
Structure Type Stucco
New Construction false
Others
Pets Allowed Yes
Senior Community Yes
Ownership Fee Simple
Monthly Total Fees $467
Acceptable Financing Cash, Conventional, FHA, VA Loan
Membership Fee Required Required
Listing Terms Cash, Conventional, FHA, VA Loan
Special Listing Condition None
Virtual Tour https://www.propertypanorama.com/instaview/stellar/TB8445891


Find out why customers are choosing LPT Realty to meet their real estate needs






